Our Work
Check out a gallery of past work below.
Baywood Knolls San Mateo Ceiling Restoration

Our client wanted to restore the original beauty of two redwood cathedral ceilings that had been painted multiple times since they were built in 1932. The meticulous process of paint removal and staining and finishing revealed the art and magnificent talent of the craftsmen who built this Spanish beauty.
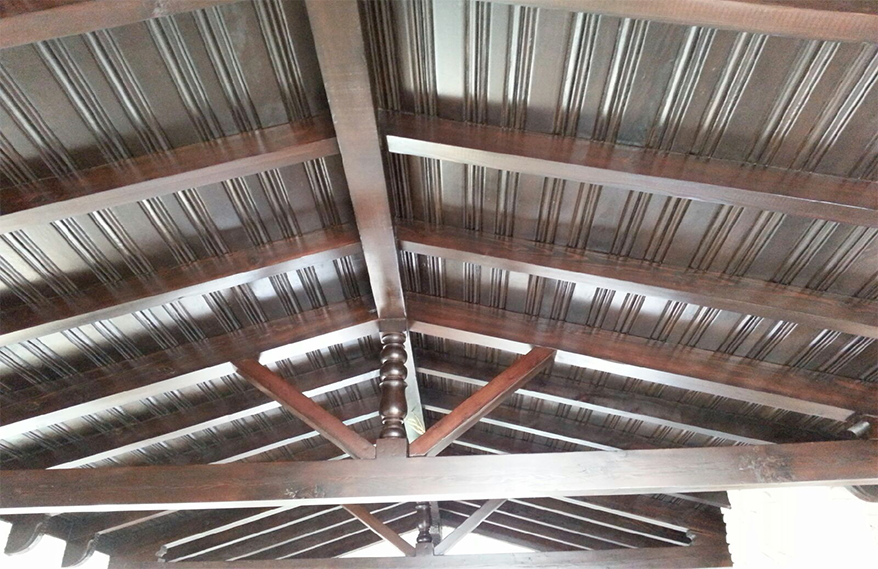
Our client wanted to restore the original beauty of two redwood cathedral ceilings that had been painted multiple times since they were built in 1932. The meticulous process of paint removal and staining and finishing revealed the art and magnificent talent of the craftsmen who built this Spanish beauty.
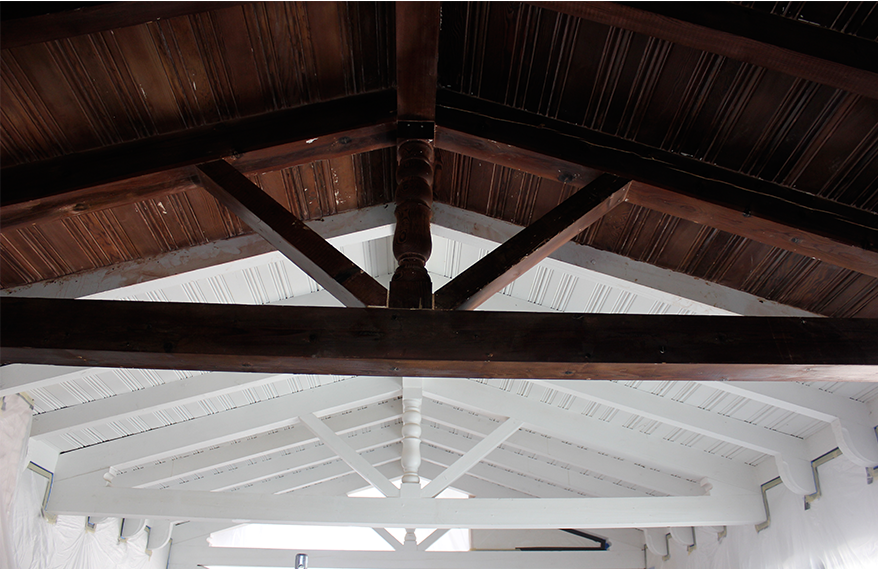
Our client wanted to restore the original beauty of two redwood cathedral ceilings that had been painted multiple times since they were built in 1932. The meticulous process of paint removal and staining and finishing revealed the art and magnificent talent of the craftsmen who built this Spanish beauty.
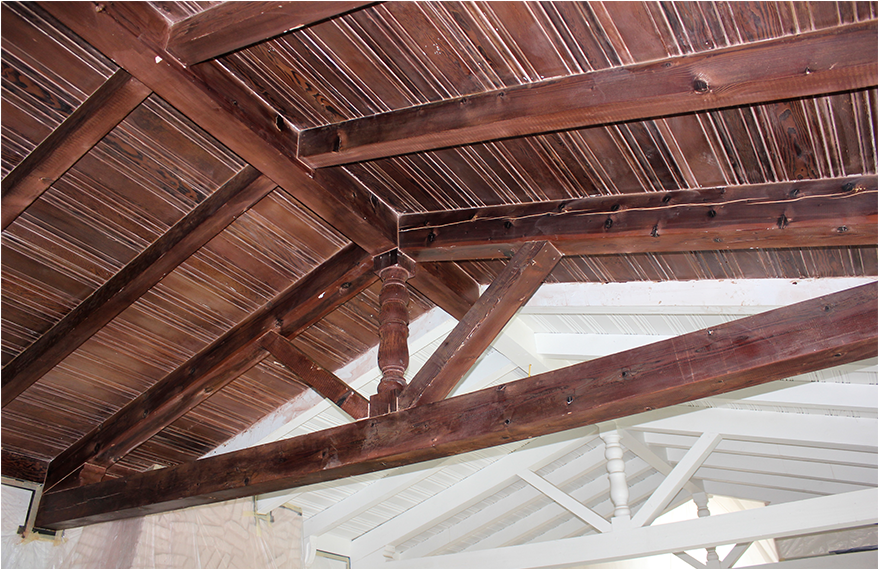
Our client wanted to restore the original beauty of two redwood cathedral ceilings that had been painted multiple times since they were built in 1932. The meticulous process of paint removal and staining and finishing revealed the art and magnificent talent of the craftsmen who built this Spanish beauty.
Redwood Shores Master Suite Design & Remodel
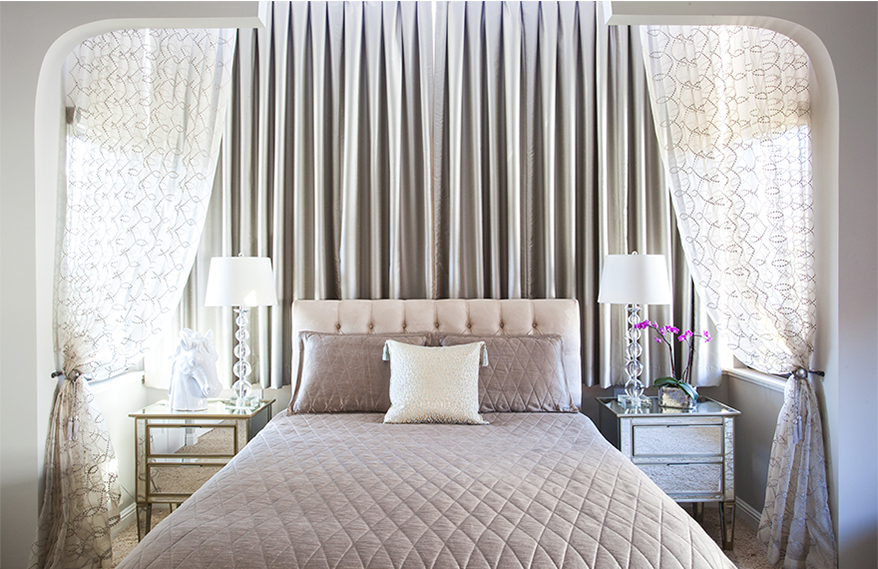
Our client, a successful professional who works from home, wanted to transform her bedroom, bathroom and guest room into a master bedroom suite with an office. Our design created a natural flow and connection between the three rooms where similar fixtures and design elements are found. We embellished the high ceilings and tall walls in the bedroom and office with coordinating trim pieces and dazzling light fixtures. Our window treatment for the oversize wall of windows offers warmth. The overall project reflects our client's taste for timeless elements and sophistication.
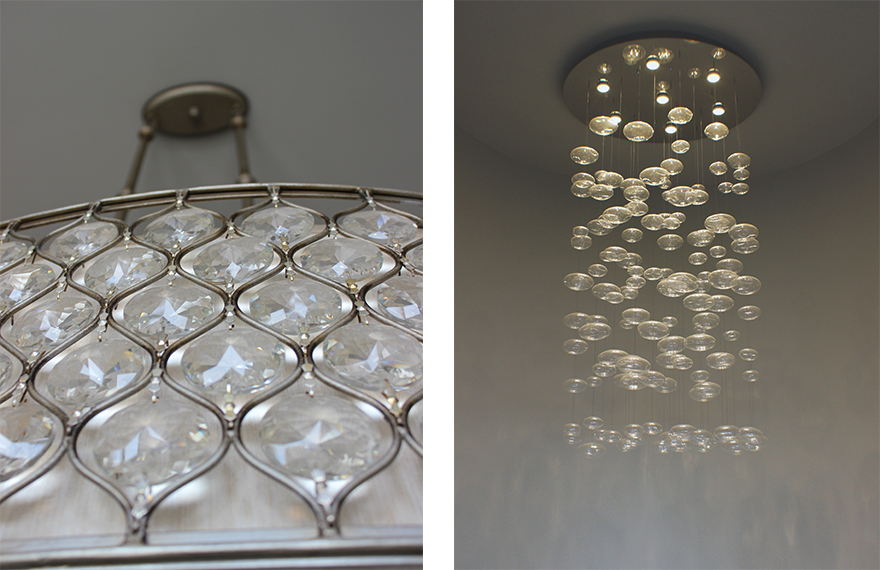
Our client, a successful professional who works from home, wanted to transform her bedroom, bathroom and guest room into a master bedroom suite with an office. Our design created a natural flow and connection between the three rooms where similar fixtures and design elements are found. We embellished the high ceilings and tall walls in the bedroom and office with coordinating trim pieces and dazzling light fixtures. Our window treatment for the oversize wall of windows offers warmth. The overall project reflects our client's taste for timeless elements and sophistication.
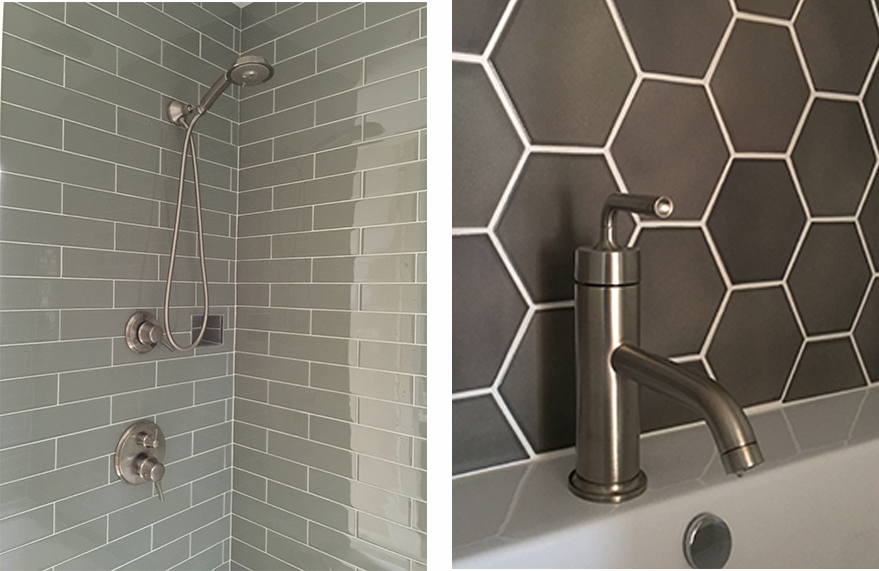
Our client, a successful professional who works from home, wanted to transform her bedroom, bathroom and guest room into a master bedroom suite with an office. Our design created a natural flow and connection between the three rooms where similar fixtures and design elements are found. We embellished the high ceilings and tall walls in the bedroom and office with coordinating trim pieces and dazzling light fixtures. Our window treatment for the oversize wall of windows offers warmth. The overall project reflects our client's taste for timeless elements and sophistication.
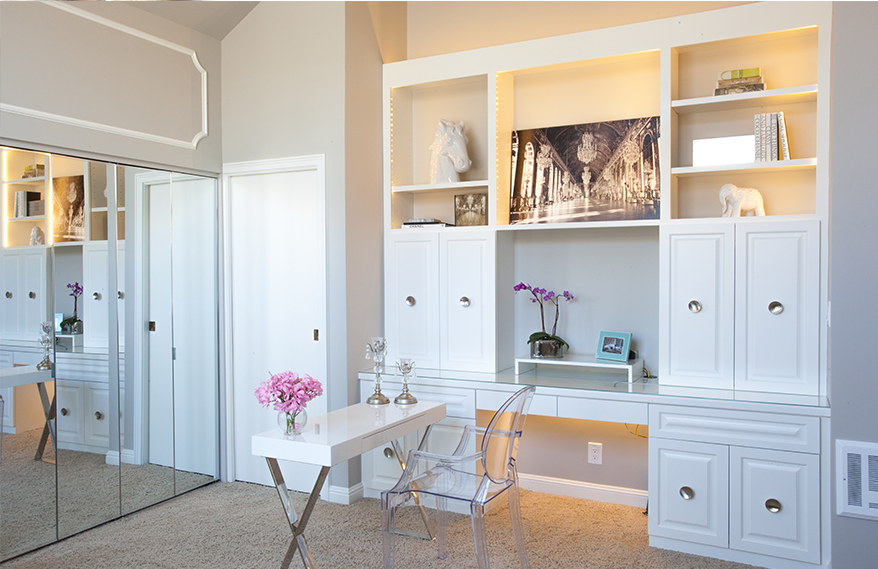
Our client, a successful professional who works from home, wanted to transform her bedroom, bathroom and guest room into a master bedroom suite with an office. Our design created a natural flow and connection between the three rooms where similar fixtures and design elements are found. We embellished the high ceilings and tall walls in the bedroom and office with coordinating trim pieces and dazzling light fixtures. Our window treatment for the oversize wall of windows offers warmth. The overall project reflects our client's taste for timeless elements and sophistication.
Hillsborough Kitchen Design & Remodel
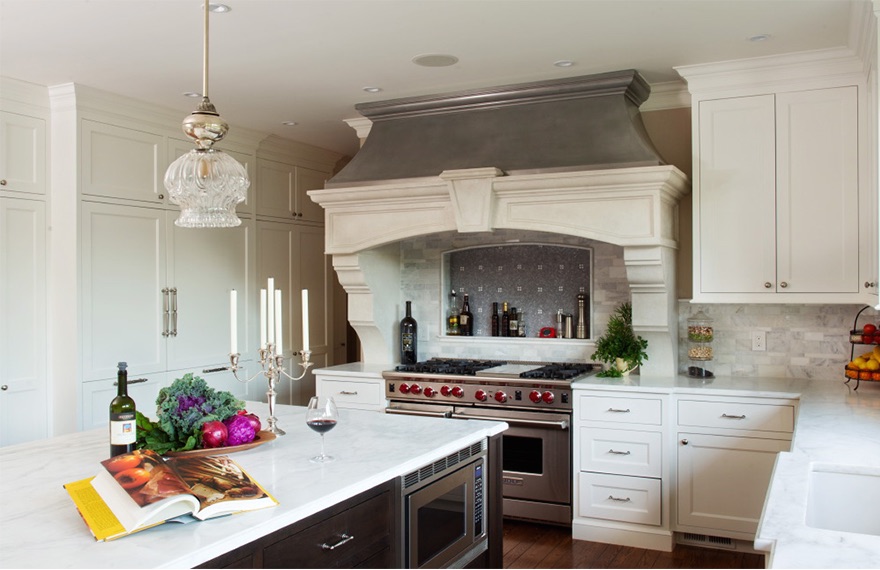
The design for this comprehensive kitchen remodel extends to the dining room, butler pantry, breakfast nook, laundry room and mudroom. To accommodate the active life style of a busy family of five with three young children, we created an open floor plan with a large island, a dining area and an office space for the children who enjoy studying, crafting and cooking together with their parents. The obsolete butler pantry was redefined and converted into a bar, reconnecting the once isolated room to the dining room and the kitchen area hence improving the flow between the rooms. While boasting state of the art appliances and innovative fixtures, the design and selection of timeless materials convey the stately elegance this beautiful English Tudor deserves.

The design for this comprehensive kitchen remodel extends to the dining room, butler pantry, breakfast nook, laundry room and mudroom. To accommodate the active life style of a busy family of five with three young children, we created an open floor plan with a large island, a dining area and an office space for the children who enjoy studying, crafting and cooking together with their parents. The obsolete butler pantry was redefined and converted into a bar, re-connecting the once isolated room to the dining room and the kitchen area hence improving the flow between the rooms. While boasting state of the art appliances and innovative fixtures, the design and selection of timeless materials convey the stately elegance this beautiful English Tudor deserves.
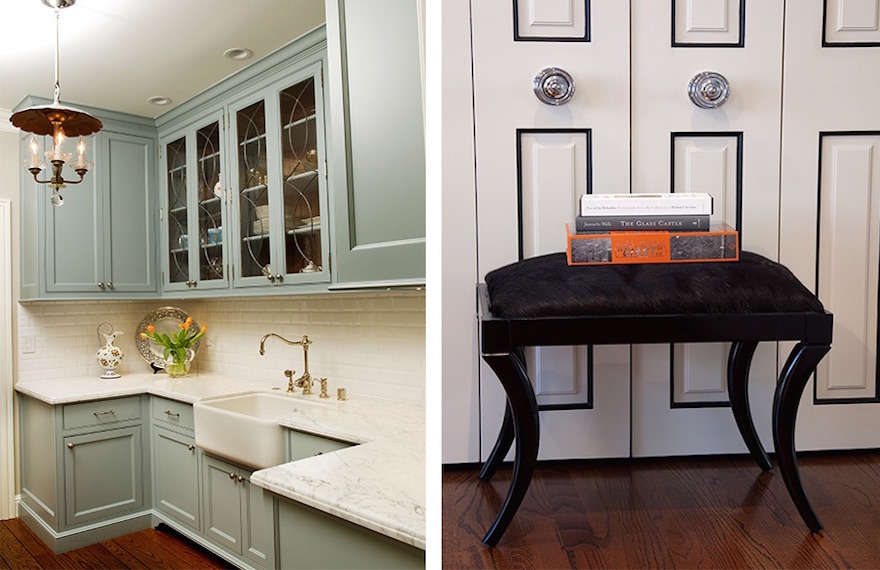
The design for this comprehensive kitchen remodel extends to the dining room, butler pantry, breakfast nook, laundry room and mudroom. To accommodate the active life style of a busy family of five with three young children, we created an open floor plan with a large island, a dining area and an office space for the children who enjoy studying, crafting and cooking together with their parents. The obsolete butler pantry was redefined and converted into a bar, re-connecting the once isolated room to the dining room and the kitchen area hence improving the flow between the rooms. While boasting state of the art appliances and innovative fixtures, the design and selection of timeless materials convey the stately elegance this beautiful English Tudor deserves.
